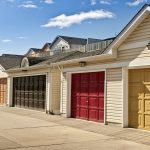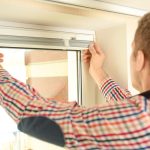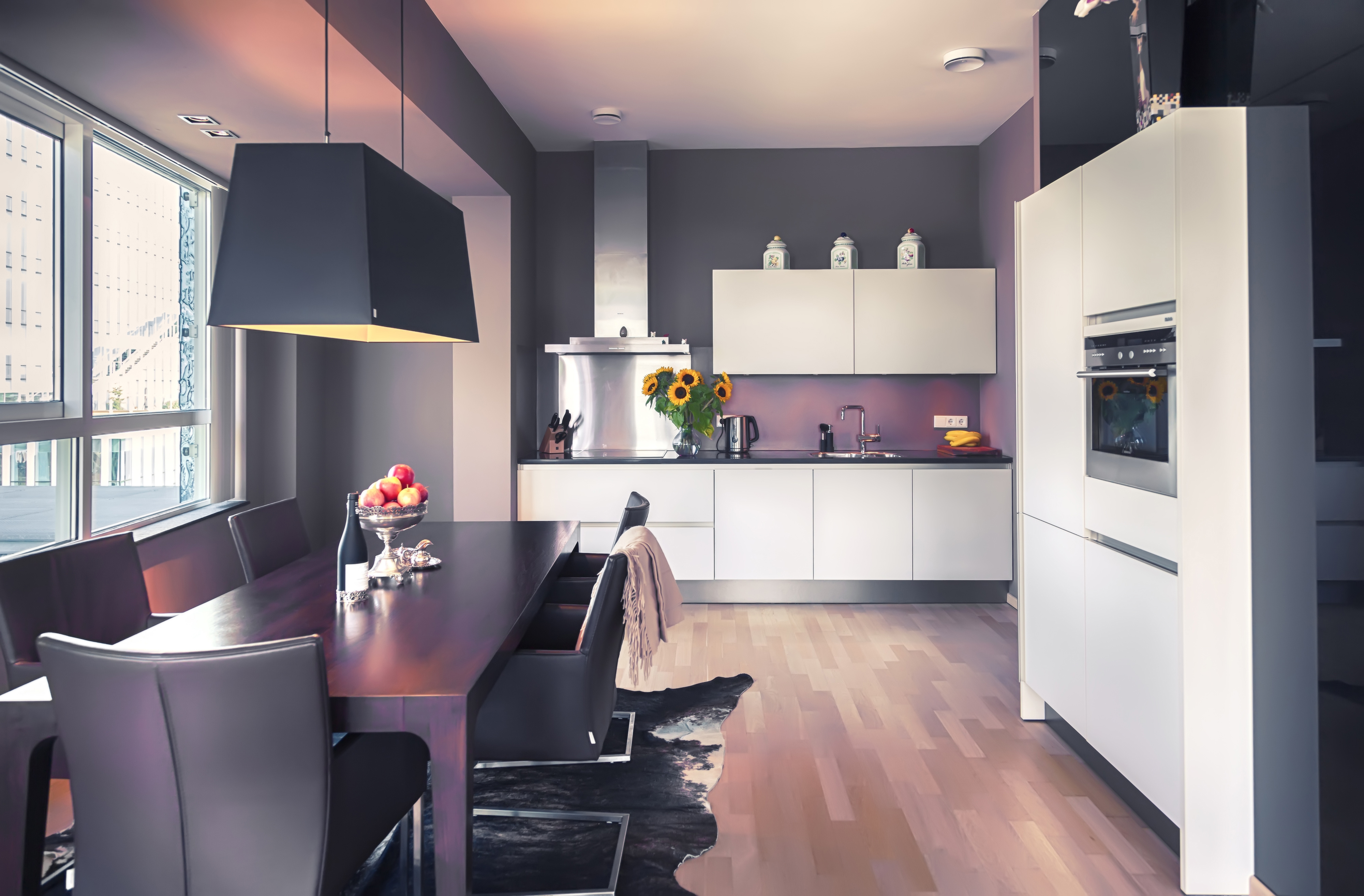When you’re standing in an unfinished office building all you really see is one big room. The next problem is dividing the space for all the different people and activities that soon will take place in this big empty space. Although it could simply be left open, this is not ideal; the two real options are fixed office walls and doors or office cubicles.
Office cubicles are by far the best choice and this fact can be backed up by visiting a few offices. You may see a few full walled offices clustered along the outside walls. These are usually for the executives because this is where the windows are. The rest of the room is subdivided by cubicles and all modular furniture which matches in size, shape, design and color.
Big issues in modern offices are lighting and air-conditioning. In offices where modular office cubicles are installed, these two issues are addressed well. The lighting can be designed so that there are no dark areas or areas which are too bright. The reason this can be accomplished is simple; no walls to cast long shadows or to interfere with light positioning. The same is true for air conditioning. Office cubicles are far from being ceiling height, air is free to circulate throughout the entire space so there are no hot spots in the summer and no cold spots in the winter.
Office cubicles are also ideal because they can be rearranged, moved around and added to as the business needs change; try this when the walls are solid construction. There is no need for space for doors to open and close simply because there are no doors necessary.
The uniformity of a fully fitted office provides a certain harmony; the employees are all given a degree of privacy but the open design also allows employees to interact comfortably.
Office cubicles are made from different materials but they all have a frame of some sort to hold the partitioning material and to carry cables which are required for phones, power, networking, etc. The least expensive material is a simple laminated wood panel, a step up is to cover the wood panel in a fabric material and the ultimate in design appeal is glass. Glass panels can be forsted for privacy, the panel can have frosted glass at the bottom of the panel and clear glass at the top. There are a myriad of ways the panels can be built, all adding up to a modern, sleek, light and airy environment.







